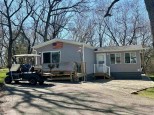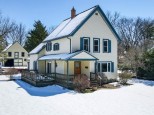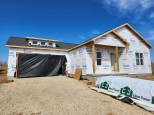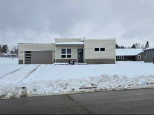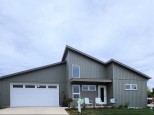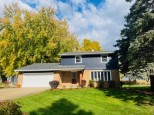WI > Fond Du Lac > Ripon > 859 Nordane Avenue
Property Description for 859 Nordane Avenue, Ripon, WI 54971
This charming well maintained 3 bedroom 2.5 bath home is at the end of a cul-du-sac. It features a main floor master bedroom suite, main floor laundry and French doors leading to an outdoor patio. The basement has poured walls and is partially finished with a second gas fireplace. There is abundant storage! The furnace is 8 years old, new central air, water heater is 2 years old and it has a newer roof. Call for your private showing today!
- Finished Square Feet: 2,371
- Finished Above Ground Square Feet: 1,881
- Waterfront:
- Building Type: 1 1/2 story
- Subdivision:
- County: Fond Du Lac
- Lot Acres: 0.28
- Elementary School: Call School District
- Middle School: Ripon
- High School: Ripon
- Property Type: Single Family
- Estimated Age: 1988
- Garage: 2 car, Attached
- Basement: Full, Full Size Windows/Exposed, Partially finished, Poured Concrete Foundation, Sump Pump
- Style: Cape Cod
- MLS #: 1965783
- Taxes: $3,527
- Master Bedroom: 12x15
- Bedroom #2: 12x14
- Bedroom #3: 12x15
- Family Room: 16x20
- Kitchen: 12x13
- Living/Grt Rm: 10x16
- Foyer: 10x16
- Laundry: 6x7
- Dining Area: 11x14

















































